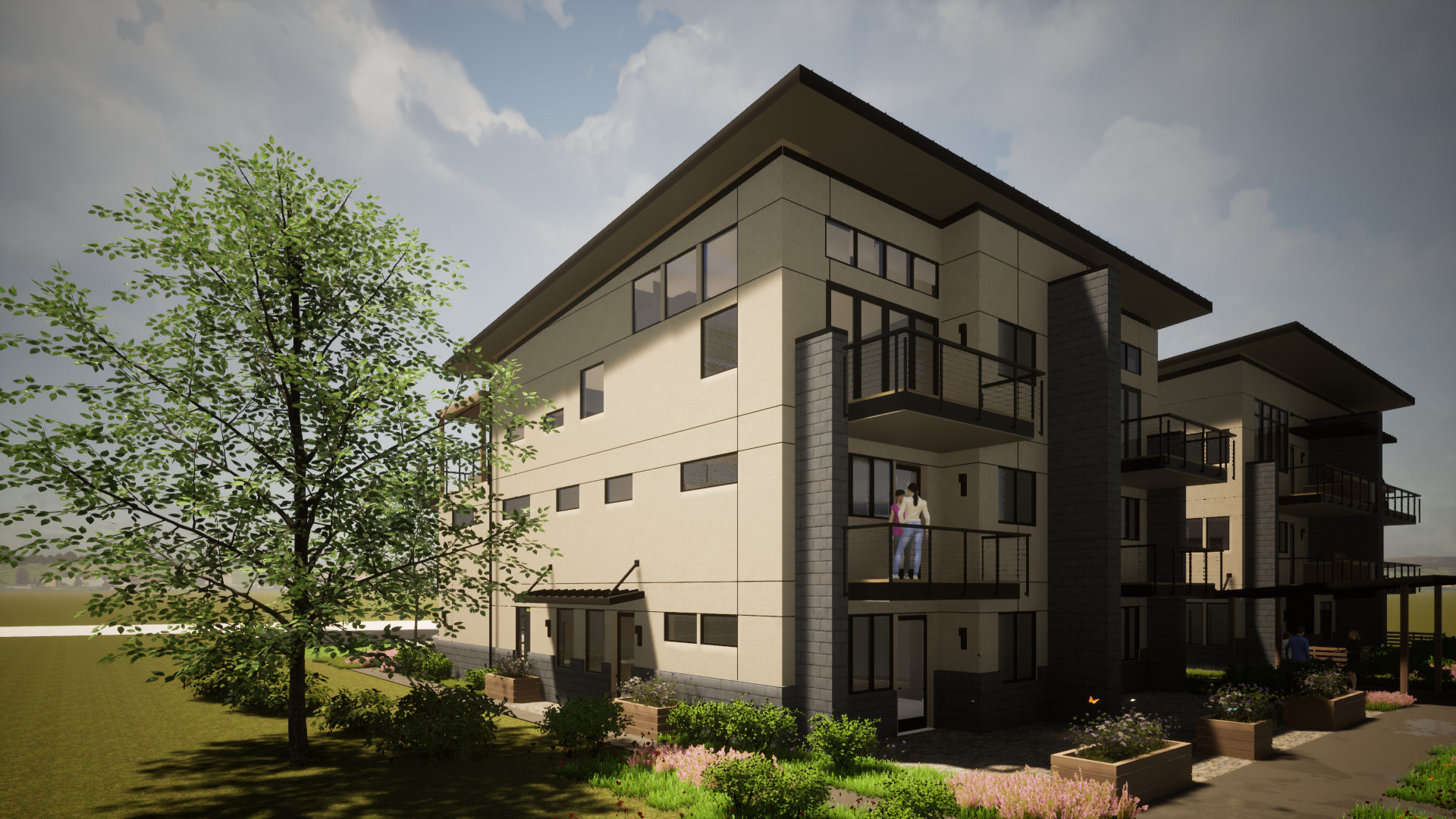Clear Creek
ASHLAND OR
7,893 SF Mixed Use
8,707 SF 8-Room Hotel
Building one includes ground floor office space for a potential live-work set up, with a high end duplex above. Floor two provides three bedrooms and three baths, a laundry, & an elevator. These duplex's are reverse living with the Living room and Kitchen on the third floor with folding door systems opening on to front and rear facing decks and outdoor space.
Building two is an 8 room boutique hotel with commercial elevator, one bedroom floor plans with full kitchen and accessible units on the first and second floors. Floor three provides 2 two bedroom & bath units for larger families. all units have exterior view decks for views to downtown Ashland.








