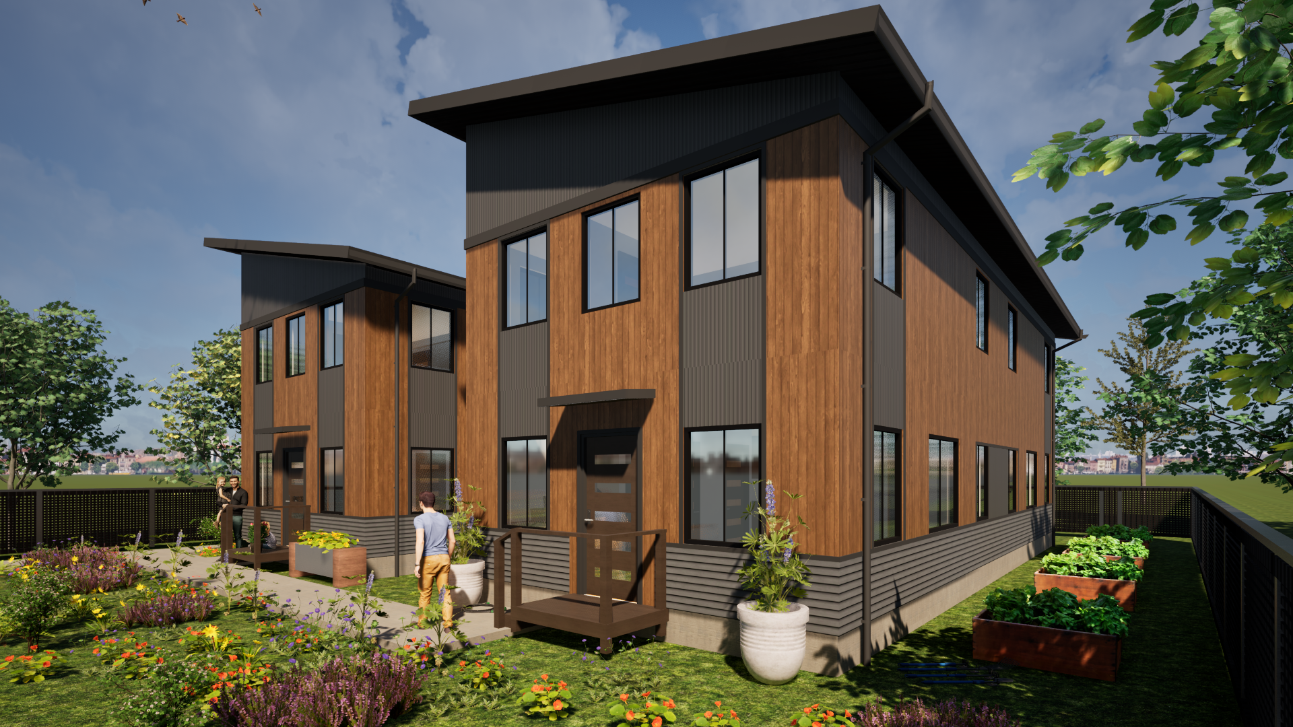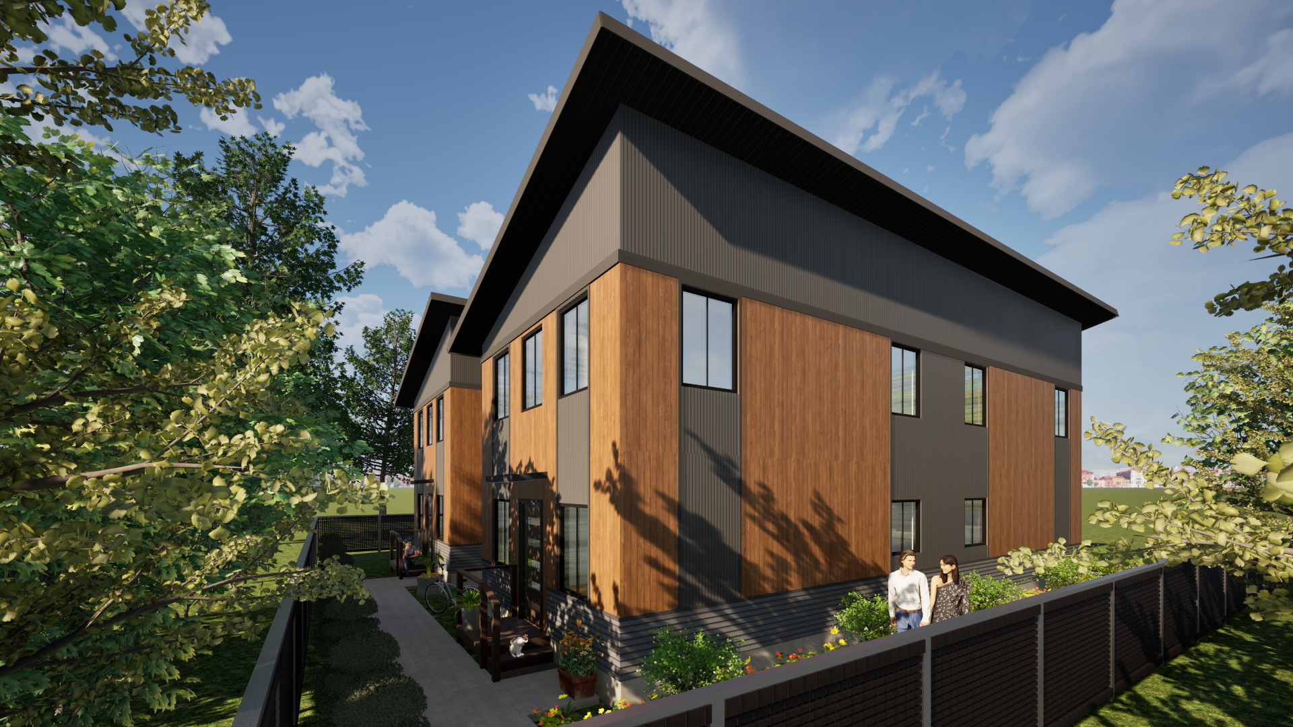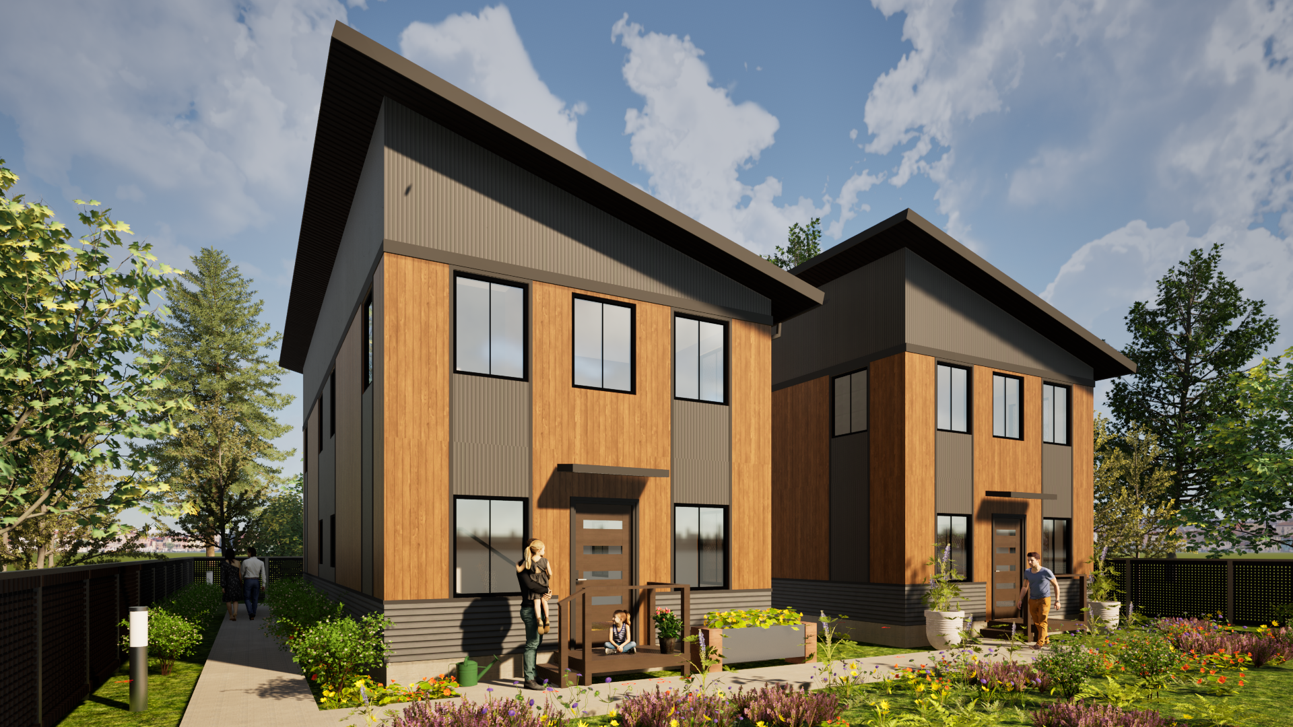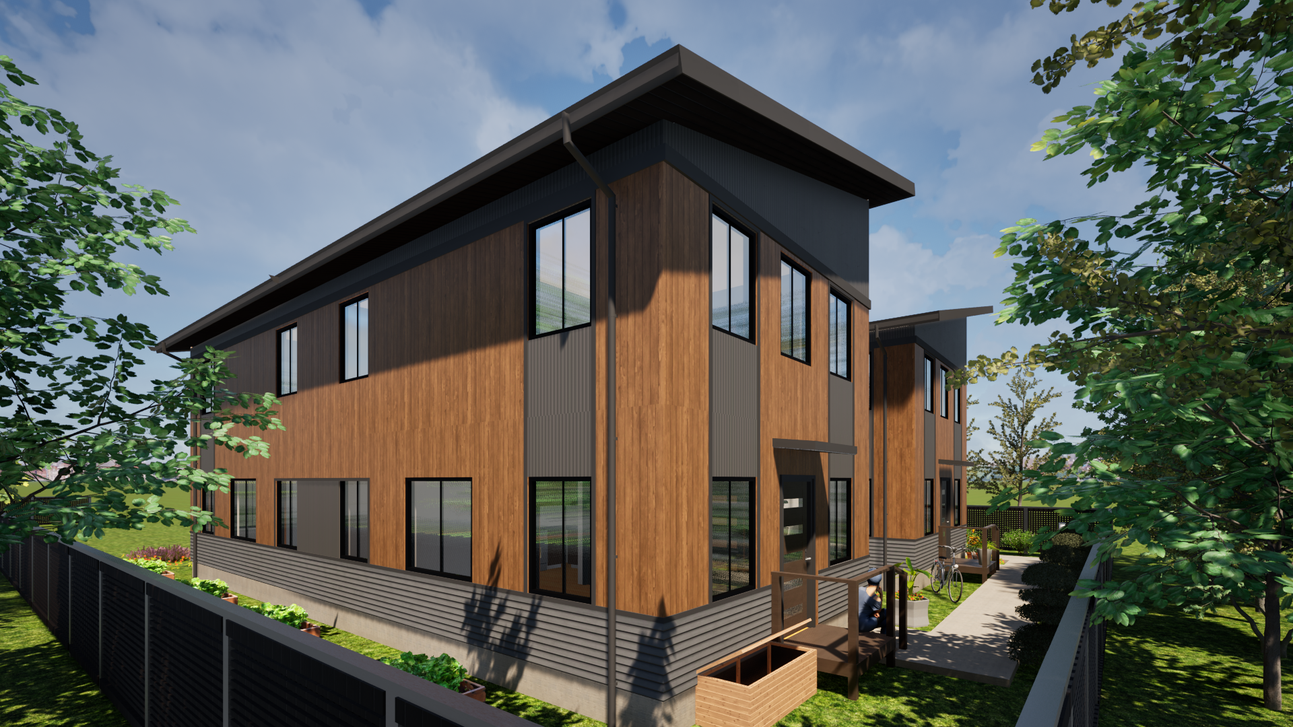11 Monroe
EUGENE OR
3,618 SF 4 UNITS
This middle housing project includes two duplex buildings, each totaling 1,809 square feet and divided into two units. Each two-story unit features two bedrooms and 1.5 baths, designed for efficient and modern living.
The architecture is characterized by a striking monoslope roofline and varied exterior siding to create visual interest. Large windows bring in natural light, enhancing the open-plan interiors. The project delivers contemporary design while blending with the surrounding neighborhood, offering four high-quality housing units.
MAA GROUP, LLC. PROJECT LEAD






